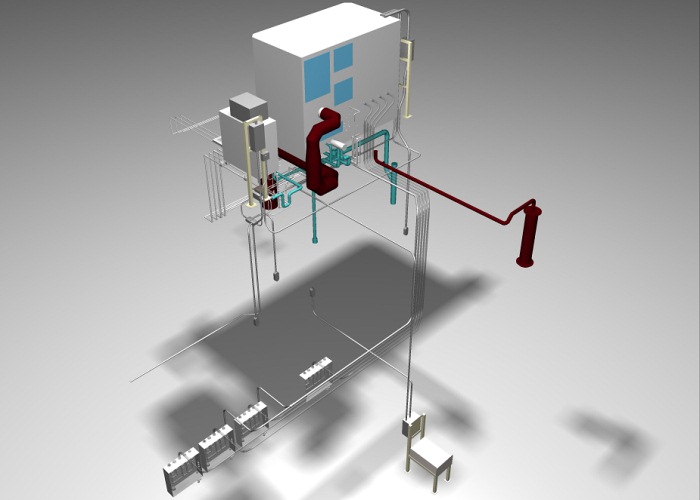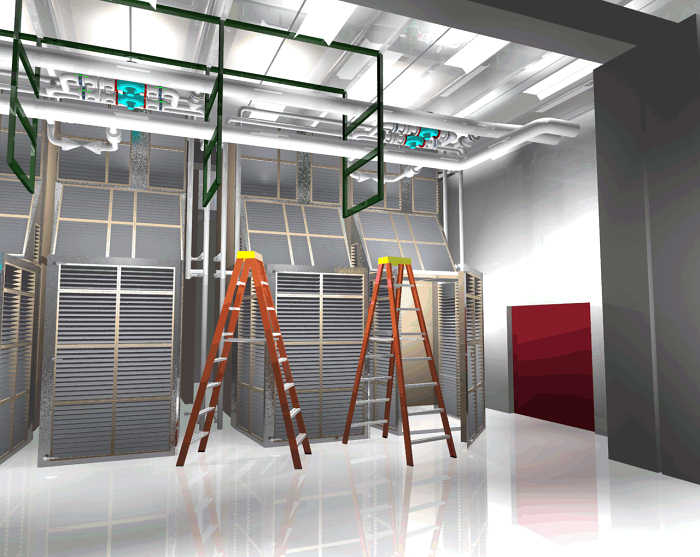| Author | Message | ||
Josh_ |
Once again my wife has started a class that would be made easier if she had home access to an Autodesk product, this time Revitģ 5 or Architectural Desktop 2004 We have the previous versions but apparently (don't ask me I can't follow anything she does with them) she needs the new ones. If anyone knows how a student could obtain access on the cheap please let me know. We have the demo of Revit but it won't allow saves (which isn't very useful for homework). She works for a engineering firm in mech/elec drafting and thus has Autocad 2004, just not the above. Thanks, Josh | ||
M1combat |
My guess would be to contact Fry's Electronics and ask them about their student pricing. Also, the school she goes to should be able to hook her up with a student copy. Also..... If she can get a copy w/ or w/o the serial number try a program called "oscar" for a serial. | ||
Mikej |
AutoDesk used to have a very active forum on Compu$erve, but I think it migrated to their corporate web page. There is or was a student section. My local university used to carry the student version of various AutoCAD programs for students in the architectural and geography programs there. No direct answers, but maybe some help somehow. | ||
Jim_witt |
John, I've been involved with Autodesk products and 3rd party applications for AutoCAD since day one (think it was version 1.8). Even ran an international discussion forum for 8 years back in the dial up days (in direct competition with Compu$erve). Wrote a few tutors/testing programs too. Also was an editor for CADENCE and Cadalyst magazines (AKA Hot Tip Harry) back in the late eighties. Even taught AutoCAD at ASU and a few community colleges here in Phoenix. Wow, aren't I cool! Haven't kept up with "everything" new in the last few years, nor am I the expert I used to be but I know what Revit and Architectural Desktop are. I used to do consulting with The CAD Store here in Phoenix Arizona. I know the owner very well. She has been an Autodesk dealer since day one. If you visit her website, they sell student verions ON LINE for the programs you've asked about. However I'd call them direct via their toll free number. Cheers, -JW: edited by jim_witt on October 15, 2003 | ||
Socal |
The CAD store . . I remember walking into that place! I attended UTI in '98 and '99 (when they still offered a CAD program), and I remember going there just to check it out. Jim do you know any of the instructors from UTI? I lived at the Stillwater apartments there in Glendale - had my own little studio apartment. Fun times! | ||
Jim_witt |
Tony, Nope, sure didn't. I did teach part-time at the high dollar CAD Institute for a few years in the early nineties when they were the hottest school in the country. I was pretty disappointed with the lack of AutoCAD knowledge and experience with almost all of the instructors from all the institution (including the community colleges). They were ripping off the students big-time. In those days the CAD Institute was charging something like 25 grand for their BS program and getting them $8.00 an hour dead end jobs. I havenít a clue how they paid off their loans. Most Engineering and Architectural firms didnít have a freaking clue about AutoCAD or how to use it. Matter of fact itís almost the same story nearly 20 years later. I viewed a few AutoCAD drawings from an Architectural firm last week that weren't drawn 1:1, so obvisouly they haven't a freaking clue about plotting and/or paper space. Glad I'm retired and don't have to deal with those freaking idiots. When you explain to them the problem they look at you like you have a bugger hanging off the end of your nose. Retirement good - Work bad! -JW:>  | ||
Jim_m |
Jim, out of curiousity, do you know what the best program would be to take up if one wanted to get back into the field? I was trained as a manual drafter, and knew a little about AutoCad12 back when it first came out, but circumstances forced me to leave the school... | ||
Mikej |
Hot Tip Harry!  I used to read that section. I started with AutoCAD around version 2.??? or 1.laterone, can't remember, long time ago. Got off of it around version 9 and early release version 10. Jim_m, Your best bet would be to talk to the firms in the industry you're looking at and find out what they are using. My last home version started out as AutoSketch and was upgraded to AutoCAD-LT and hasn't been fired up in a few years at least. Not sure what local cabinet shops are using around here, nor the boat builders either. Each industry has a preferred software package and add-ons. I'll jump out of the way and let JW take over from here. | ||
Arbalest |
Jim Witt, I have to agree with you about the quality of output from Architectural and Engineering firms. I recently gave a guy from an enginnering firm grief about the quality of the drawings and he read me the riot act. His point was that they have a matter of weeks to get a complete package together for bidders. He said it would be nice if they could take the time to put out a comprehensive package that was done RIGHT. He said time and competition do not allow it. Unfortunately, he has a point. | ||
Jim_witt |
It's hard to say which CAD platform is best because it depends on your application. All of the HVAC Mechanical Engineering and Architectural firms Iíve dealt with throughout the country use either AutoCAD or Microstation as the CAD engine and obviously a 3rd party application for their discipline. AutoCAD has been the predominate (most used) program from my personal experience. Microstation (in my opinion of course) has AutoCAD beat hands down, especially when it comes to 3D (although AutoCAD is getting better with every release. Microstation folks are usually paid more than AutoCAD individuals. Of course there are ďotherĒ higher end expensive CAD engines too, ProEngineer, Solidworks and a few others I canít recall at the moment (in a hurry). Becoming proficient in AutoLISP, Visual Basic and even some C are big pluses with AutoCAD, although AutoLISP alone will land you a good job. Microstation is a kick-ass 3D CAD engine for the price thatís for sure! All of my experience has been in the Architectural field and tons of 3D experience in HVAC, Semiconductor and Pharmaceutical sector. We design all the piping and related components 3D.    Got'a go, on my way up to Pine, -JW:>  | ||
Jim_m |
thanks for all your comments...been thinking about getting out of the Internet stuff and going back to mechanical drafting to aim for getting my engineering degree sometime before I leave this world... | ||
Jim_witt |
Josh, So what'z up? Ya fall off the face ot the earth or what? Find what you needed? Did you call The CAD Store? -JW:>  | ||
Josh_ |
I just pass along the info.  Thanks edited by josh_ on October 20, 2003 | ||
Socal |
Pretty cool 3D there Jim! That last one is real nice with the reflections and the lighting, and I dig the ladders! I do 3D in Solidworks - plastic injection mold design. My latest mold base assembly has just under 600 components including 8 sub-assemblies, and just over 1200 mates! | ||
Jim_witt |
Tony, Thanks .... don't know much about mold design (other than installing the related piping components on injection mold machine). The first rendering is a Furnance (or Tool as they call it) which is located in a service chase in the actual fab (clean room) in a semi-conductor facility. The support equipment is located below, in the sub-fab. Only a fraction of the components are shown for clarity reasons in the renderings. It was rendered with a ray-tracing program called Accurender (that a friend of mine wrote). Each CAD "tool package" averages a $100,000, which includes plans, elevations, sections, 3D isometric views and numerous isometric fabrication drawings for a particular tool. Most of the fabs I've been involved with average approximately 600 Tools. Pretty interesting stuff to say the least. The overall cost of a semi-conductor fab is totally outrageous and incomprehensible. -JW:>  | ||
Socal |
Wow . . uh, wanna start our own CAD tool package company??!! I can 3D those iso views in no time! |